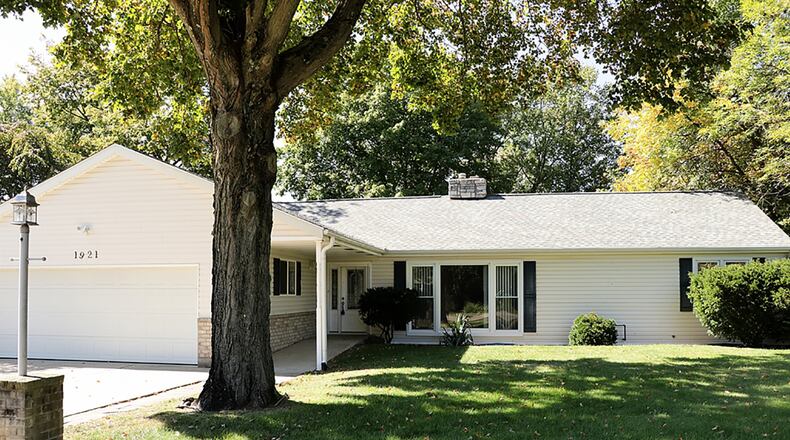A converted floor plan has added a possible fourth bedroom, and a finished basement offers versatile living space in this ranch home that sits on 0.72 acres in Beavercreek.
Listed by Wright-Patt Realtors for $264,900, the vinyl ranch at 1921 N. Longview St. has about 1,800 square feet of living space on the main level plus the finished basement. Recent updates made to the house include a new roof installed this year and neutral carpeting installed in the bedrooms and living room.
The property has a partially fenced deep back yard with mature trees and a storage barn. There is a wide driveway with gravel parking pad, and a concrete walkway that leads to the front door is covered.
Formal entry opens directly into a dining area setting with a vinyl entry pad. Partial walls divide the dining and entry from the formal living room, which has a picture window and a brick fireplace with stone mantel.
Hardwood flooring fills the living room and continues into a short hallway and the three bedrooms accessible from the living room. One room could be a fourth bedroom as it has a closet but could also be a private study or office. Two bedrooms and a full bathroom are accessible from the short hallway.
Both bedrooms mirror each other in size with hardwood floors, ceiling paddle fans and single-door closets. The full bathroom has a tub/shower, single-sink vanity, linen cabinet and vinyl flooring.
Vinyl replacement windows are throughout the house with frosted windows in the bathrooms. The basement has glass-block window wells.
A hallway from the dining area leads to the main bedroom wing where there is a bedroom, full bath, a laundry room and access to the garage. The main bedroom bath has a fiberglass tub/shower, a single-sink vanity with matching triple-mirror medicine cabinet and a walk-in closet.
At the center of the house is the U-shaped kitchen, which is offset from the dining area by a peninsula counter. The counter has bar seating possibilities in the dining area and storage and counter space options within the kitchen. The kitchen has a double sink, dishwasher, range and refrigerator. Two pantry cabinets flank the refrigerator.
A door off the kitchen opens to a small, covered porch and the deep, park-like back yard.
An open apron staircase leads from the kitchen to the full, finished basement. Ceramic-tile flooring fills the entire basement finished space, which has been divided into three separate rooms, a hallway and full bathroom.
The staircase ends within a room that could be a family room area. A door opens into a bonus room, which has overhead lighting and a closet.
Wood-frame accents lead to a separate space wired for media equipment. A polished wood shelf wraps around two walls, allowing for display and two wood-wrapped pillars frame wall space for a possible screen.
A hallway leads from the family room to the unfinished utility room and ends at a full bathroom with a single-sink vanity, step-in fiberglass shower and linen closet with storage nooks.
BEAVERCREEK Price: $264,900
Directions: Dayton-Xenia Road to north on Grange Hall to Timberline Drive, to right on North Longview Street
Highlights: About 1,800 sq. ft., 3-4 bedrooms, 3 full bathrooms, gas fireplace, finished basement, media room, bonus room, glass block windows, vinyl windows, updated carpeting, updated roof, 2-car garage, storage shed, 0.72-acre property
For More Information
Jerry Williams
Wright-Patt Realtors
(937) 427-3662 or (937) 478-7601
About the Author


